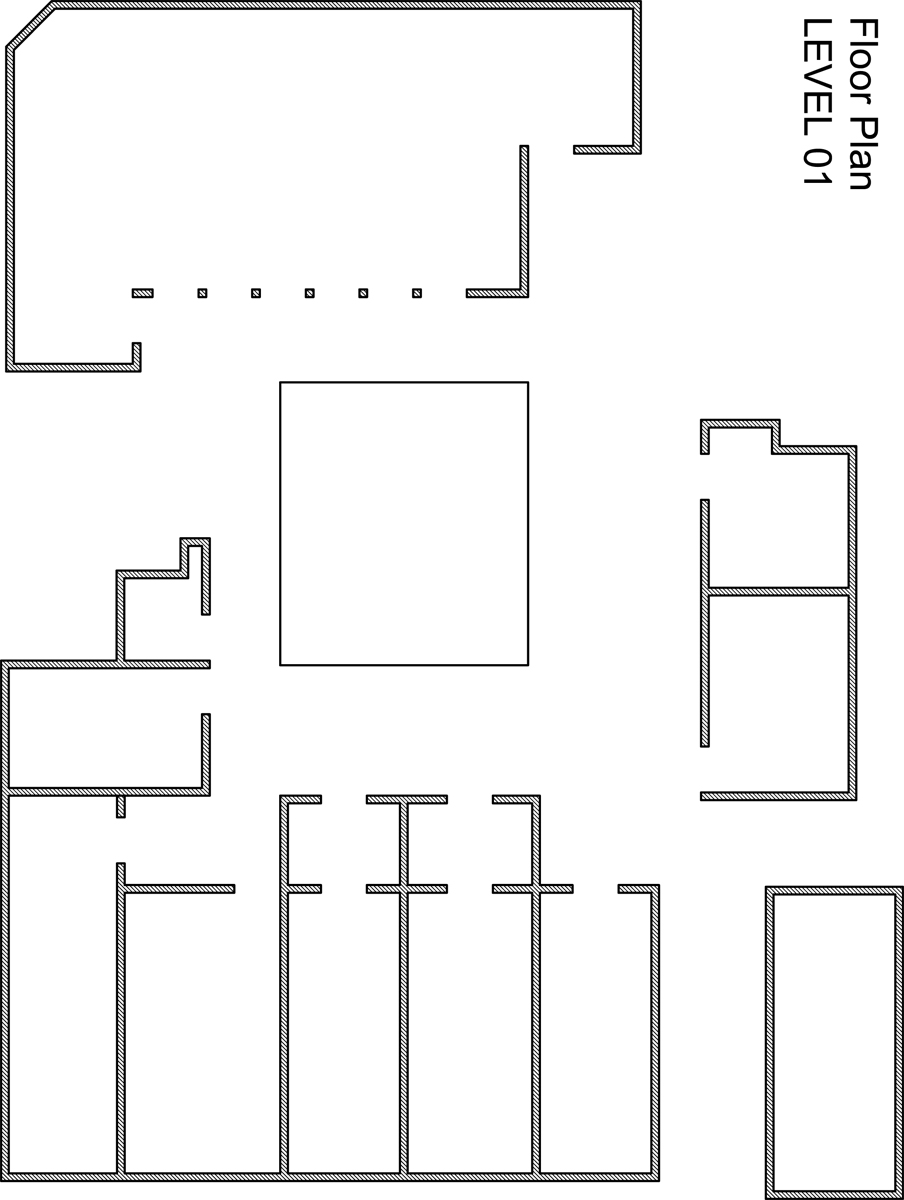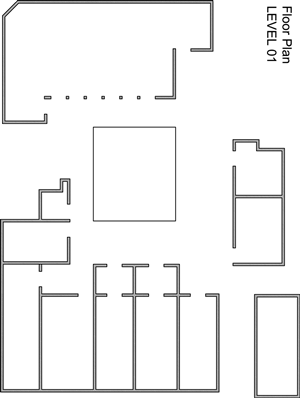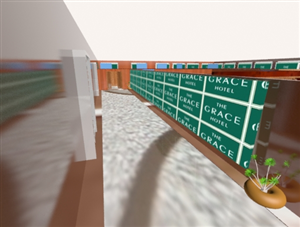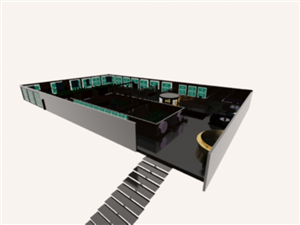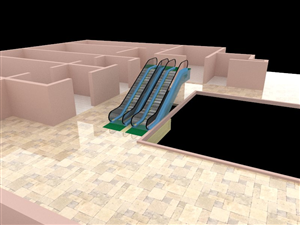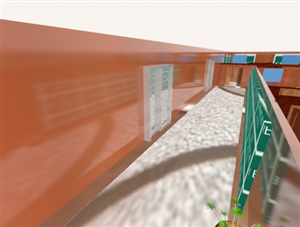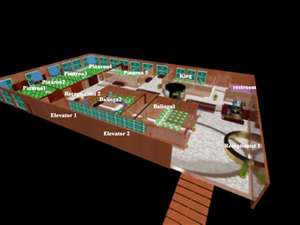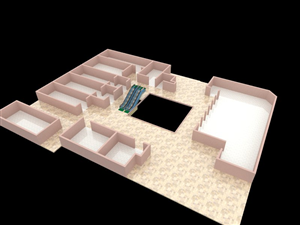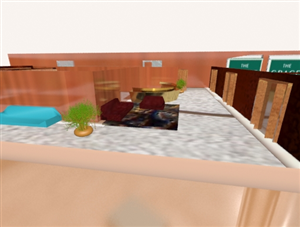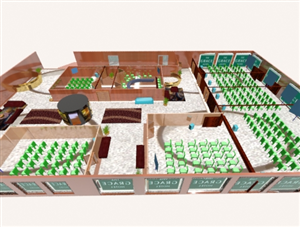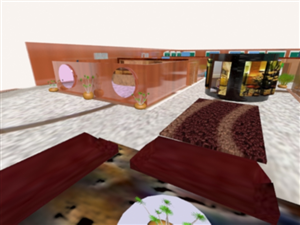3D Graphic Design Project
Grace Hotel needed a graphic design and received 10 Elegant, Playful, Hotel graphic designs from 2 designers
Designs
Designers
Budget
This is what Grace Hotel was looking for in their graphic design
Brief 3D Graphic Design Project
Budget NEG
Quotes welcome
Seeking 2 dimension or 3 dimension Floor plans for the hotel function rooms
These floor plans will be used as collateral to promote the function/conference rooms.
Ideally seeking to capture the size and feel of the rooms
After new modern stylish looking floor plan designs for function rooms
1 design per each function floor
3 floors
The Hotel has 3 levels of function rooms.
These new designs are to replace the old ones.
Show key features of room, including windows, doors, Audio Visual including screens and data projectors, bathrooms, elevators, entrance, flowers, signs, kitchen, restaurant
Show space and seating arrangements
Mock up designs are attached to brief
For more information, including images of function rooms, photos and dimension, please contact
Read more
