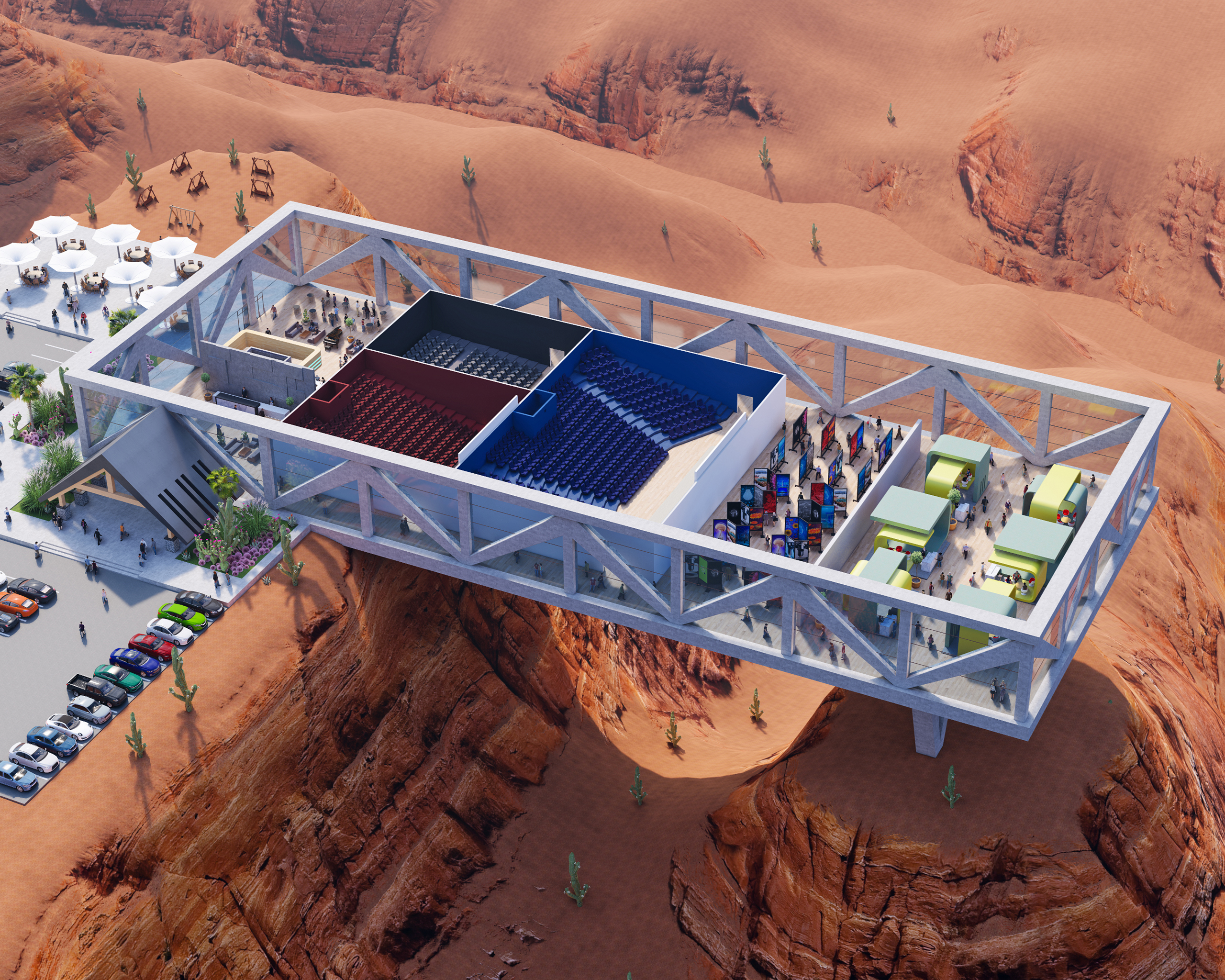3D floor plan design for a virtual event, freedom of design interpretation.

Want to win a job like this?
This customer received 62 3D designs from 14 designers. They chose this 3D design from MK-3D as the winning design.
Join for free Find Design Jobs- Guaranteed
3D Design Brief
Create a stunning floor plan for a virtual event. Participants to the event will need to access different spaces by clicking on the specific room/area. It is important that people recognise the type of area they are entering. Our software will make the areas clickable. We just need a static render of a floor plan (or environment).
The areas that need to be visible for participants are:
- Reception desk
- Main stage (conference room)
- A break out room (smaller conference room)
- Networking area (bar/social gathering)
- Exhibition floor (stands)
- Cinema
- Poster area (scientific posters/gallery)
Please find some examples for inspiration. Feel free to design any environment (e.g. under water, farm land, outer space, etc) as long as the required areas are presented on the 'floor plan'.
The dimensions of the render needs to be: 2.560x2.048 px and take the safety zone in account (see design specs pdf).
Updates
Designers ask for longer period.
People need more time.
Target Market(s)
Event organisers
Industry/Entity Type
Event industry
Look and feel
Each slider illustrates characteristics of the customer's brand and the style your logo design should communicate.
Elegant
Bold
Playful
Serious
Traditional
Modern
Personable
Professional
Feminine
Masculine
Colorful
Conservative
Economical
Upmarket
Requirements
Must have
- A wow factor, recognisability of specific rooms.
Nice to have
- Would love to see creative solutions as a virtual event can take place anywhere. In real life events normally take place in a venue. This virtual event can take place under water, outer space, in the future or Wild West... it's up to you :)