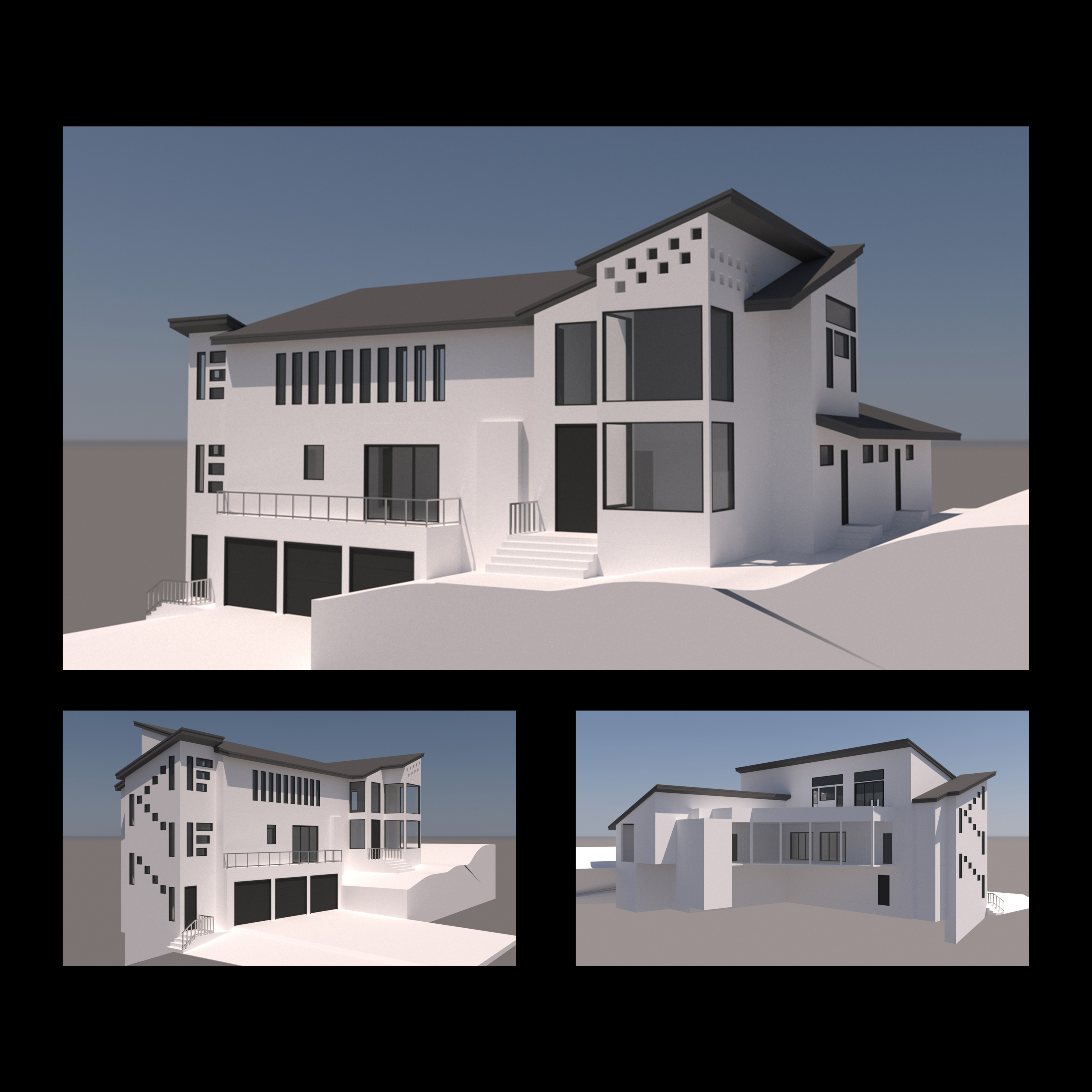3D Renderings and 3D views of room, cabinets, and elevations. Are you up to the challenge?
Winner

Want to win a job like this?
This customer received 21 3D designs from 3 designers. They chose this 3D design from Sergio Medina as the winning design.
Join for free Find Design Jobs3D Design Brief
Architect has created CAD designs for a new building which include floor plans and elevations. I need a talented, speedy designer to draw a 3D rendering of each elevation as well as for the built in cabinets in the building and for every room inside.
Industry/Entity Type
Builder
Font styles to use
Other font styles liked:
- Font doesn't matter too much but please see my notes above on palette and choices already made.
Colors
Designer to choose only greyscale colors for use in the design.
Look and feel
Each slider illustrates characteristics of the customer's brand and the style your logo design should communicate.
Elegant
Bold
Playful
Serious
Traditional
Modern
Personable
Professional
Feminine
Masculine
Colorful
Conservative
Economical
Upmarket
Requirements
Must have
- The house MUST use natural stone (white/gray/black),, cladding, and some brick according to developer rules. The house will be white with black trim, roof, decking, and cladding on the north stair tower. I welcome any other design input. There is a 5'x22' bronze mesh panel that will be affixed to the building to the left of the front pivot door. All windows are black aluminum casement windows as are the sliding doors. All other exterior doors are metal (black) with bronze hardware. Sconces flanking exterior doors, path lighting, recessed lighting on the eaves (small circles are boxes), permanent holiday lighting that is very samall and outlines the house on the north and west sides. A picture of the metal panel is also attached.
Nice to have
- different kinds of stone. We plan to use white marble or granite tiles but and gray and white stones for pathways but open to other color introductions to add variety
Files
Download all files - 5.3 MBPNG
56df3955078cfe765dd7477d6bcbb9cb
Tuesday, July 4, 2023
JPG
panel placement
Friday, July 7, 2023
DWG
Lot 1 base File
Friday, July 7, 2023
PDF
FLOORPLAN AND ELEVATIONS
Saturday, July 8, 2023
Payments
1st place
US$150