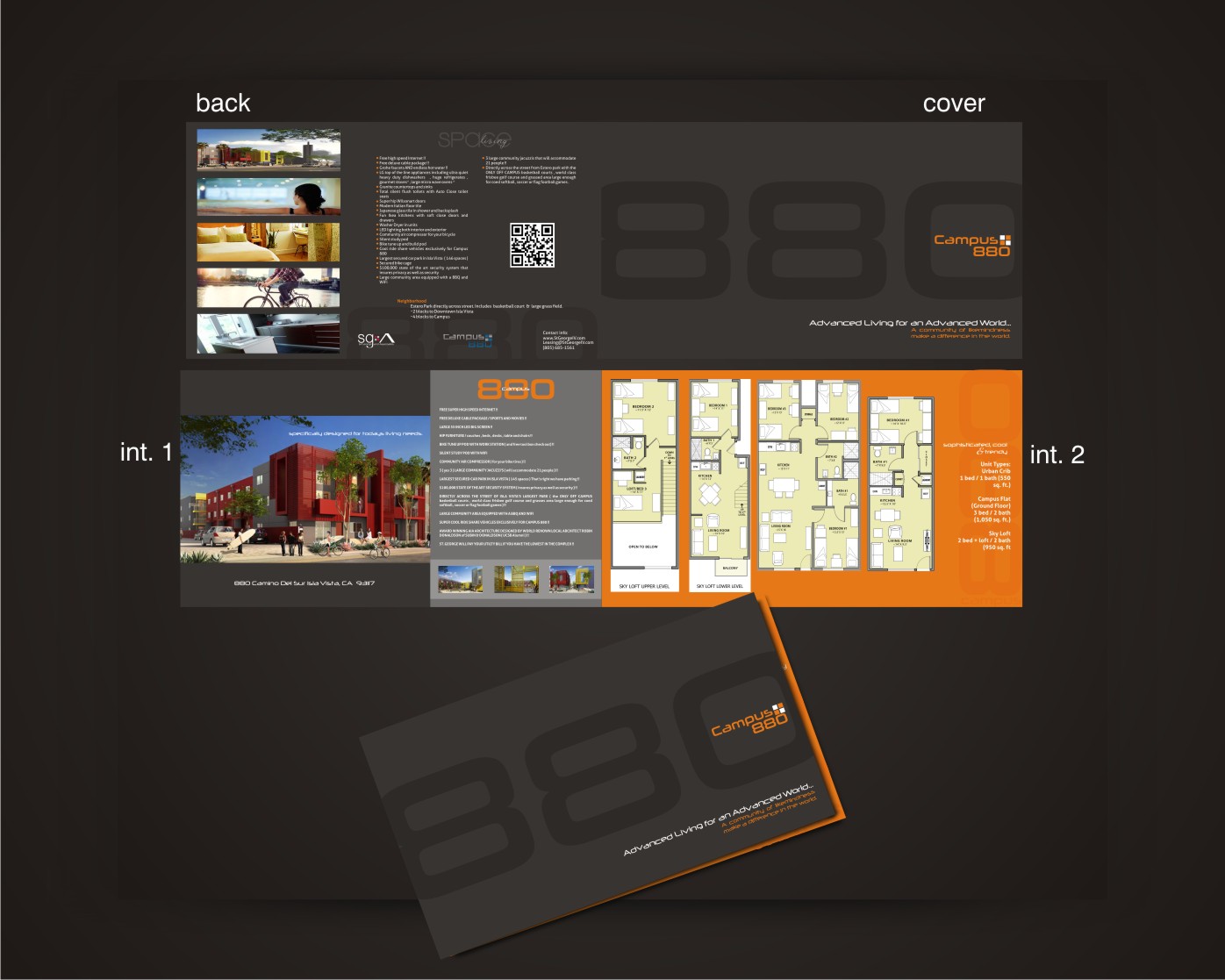Newly constructed college campus housing needs a brochure

Want to win a job like this?
This customer received 82 brochure designs from 15 designers. They chose this brochure design from gray mind as the winning design.
Join for free Find Design Jobs- Guaranteed
Brochure Design Brief
We are looking for a brochure that will convey all the cool new ideas that we incorporated into this project . It must appeal to college level ( genY ) people . The name of the project is " Campus 880 " and has been specifically designed for the needs of todays living needs . It is located in the absolute heart of the University California Santa Barbara sub-culture Isla Vista .its a 56 unit building that envelopes very cool features such as a bike repair pod , a study pod , ride share vehicles and a host of other amenities such as on demand endless hot water , Toto silent flush toilets with self closing lids , chalk board walls in every unit , LG top of line appliances that include quiet dishwashers , 25 cubic foot refrigerators , ultra fun and modern kitchens , unique floor and wall tiles from Italia , a large community gathering yard that includes a community BBQ , local artwork AND three large Jacuzzi spas that will accommodate up to 21 people . Campus 880 has the largest gated parking area in Isla Vista and has over an 100,000 dollar state of the art casino security system and electronic entry gates to assure our tenants privacy and security .
This brochure needs to convey not just the cutting edge building design but also the living features Campus 880 will offer . Our logo is indicative of the type of student that will reside there " the cool nerd " UCSB has many Nobel prize winning professors and most have to do with the engineering programs , these are our target students .
We have decided on the type of printing that we will be using for this project.
The specs are as follows.
4"x9" folded 16"x9" unfolded with .25" bleed.This makes a four panel brochure. Full color. 4/4.
Updates
I will be posting site and floor plans later today ( sorry iPad problems ) for site and elevation renderings google Shubin and Donaldson Architects , go to " on the boards " hit Isla Vista student housing . In addition you can view a neighboring project ( different owner ) for more info on area and content example for the area .
Any other comments questions send them my way , I'm anxious to help in any way possible
Added Thursday, January 24, 2013
OK group I just garunteed the project as requested and also as requested more photos so I will be opening a photo bucket account soon with more photos but feel free to scout photos , for instance young people in a jacuzzi , a young bike mechanic working on a bike , a Mini Cooper zip car etc.
Added Thursday, January 24, 2013
Hi All,
Please check out the recently added attachments. I have uploaded various images/files that you can include in your brochure.
Attachments include:
1. Project Photos / graphic renderings:
- Courtyard view
- Del Sur Elevation - view of entrance
- Del Sur Elevation - view form park
3. Campus 880 logo
4. Floor Plans
- Urban Crib - 1 bed/1 bath (550 sq. ft.)
- Campus Flat - 3 bed / 2 bath (1050 sq. ft.)
- Sky Loft - 2 bed + loft / 2 bath (950 sq. ft.)
- List of Amenities (unit & site), unit type descriptions, Campus 880 contact info, etc.
Thanks!
Added Monday, January 28, 2013
New Sky Loft floor plans have been added.
See attachments: 'sky loft upper floor plan' & 'sky loft floor plan_lower floor'
Added Monday, January 28, 2013
Project Deadline Extended
Reason: More info needed to designers on my behalf
Added Monday, January 28, 2013
We have decided on the type of printing that we will be using for this project.
The specs are as follows.
4"x9" folded 16"x9" unfolded with .25" bleed.This makes a four panel brochure. Full color. 4/4.
Added Wednesday, January 30, 2013
See attachment 10 for updated site amenities list.
File name: 'Campus 880 Brochure content update_01.29.13'
Added Thursday, January 31, 2013
Target Market(s)
Gen Y high caliber engineering students
Industry/Entity Type
Electronic
Look and feel
Each slider illustrates characteristics of the customer's brand and the style your logo design should communicate.
Elegant
Bold
Playful
Serious
Traditional
Modern
Personable
Professional
Feminine
Masculine
Colorful
Conservative
Economical
Upmarket
Requirements
Must have
- Sophisticated , trendy , cool , inviting , fun , conveys friendships . I will download the pictures later and use what you can . We have decided on the type of printing that we will be using for this project.
The specs are as follows.
4"x9" folded 16"x9" unfolded with .25" bleed.This makes a four panel brochure. Full color. 4/4.
Should not have
- To much flash